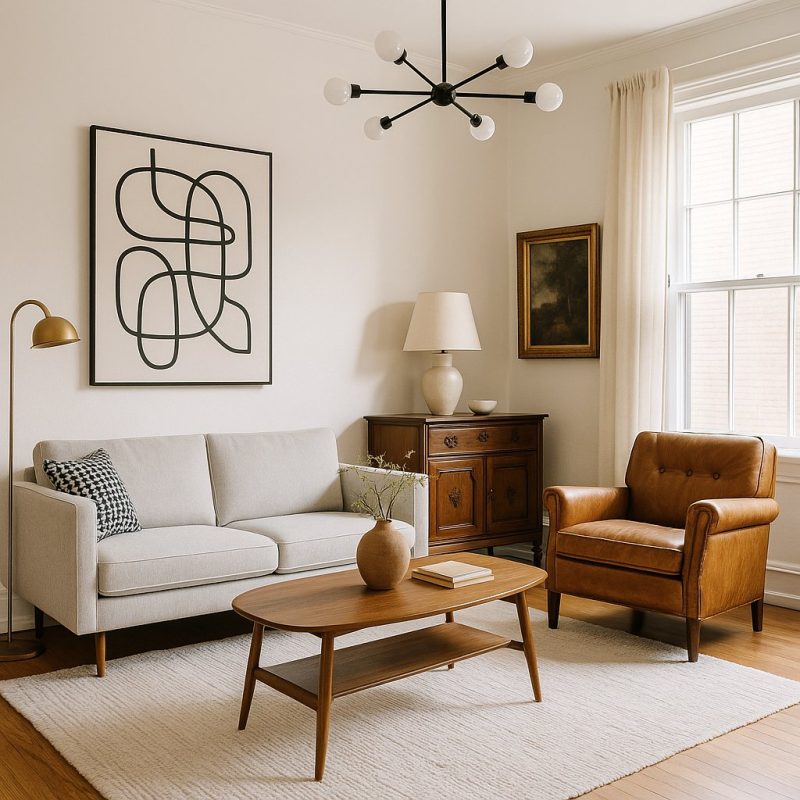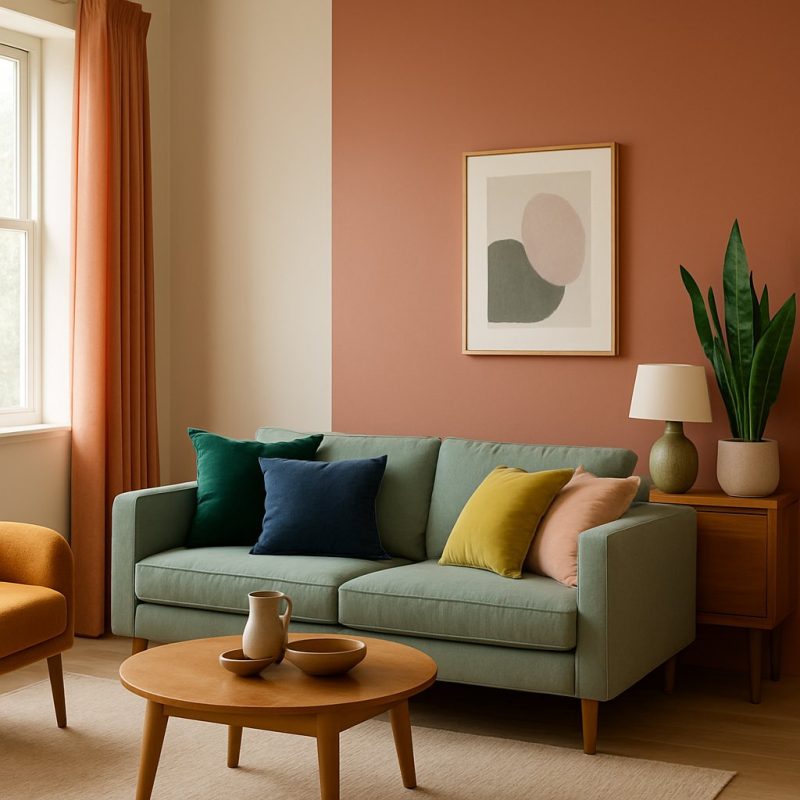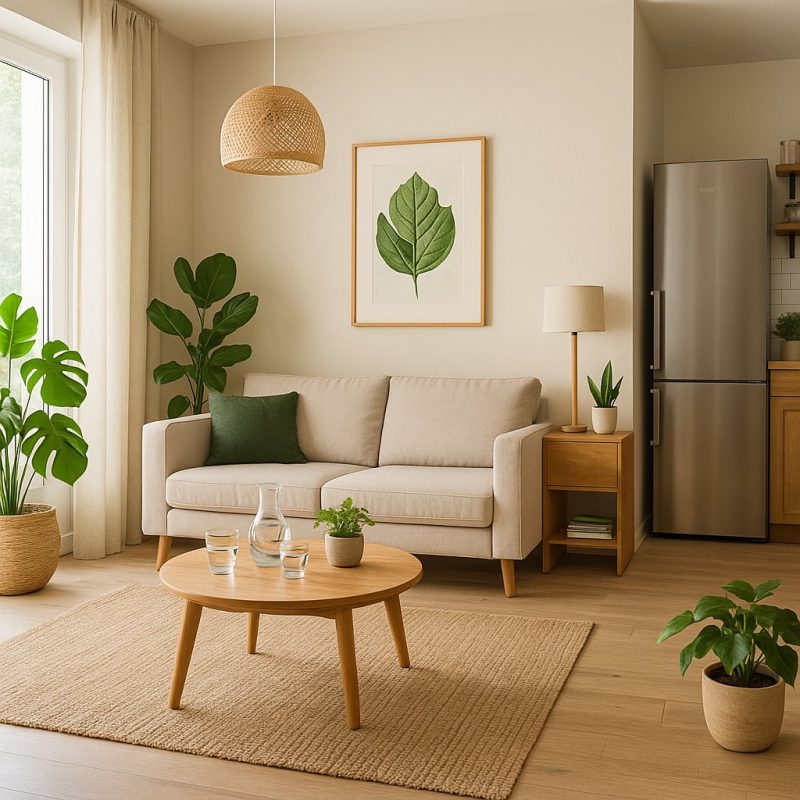Introduction
In 2025, home design isn’t just about how the inside or outside looks. It’s about how the two worlds connect. Modern homeowners crave a lifestyle that blends indoor comfort with outdoor beauty—and that means building spaces where walls no longer feel like boundaries.
The concept of “Inside Out” design is all about creating seamless transitions between the interior and exterior of your home. It’s not only visually stunning, but also incredibly functional: more light, more airflow, more livable space.
Let’s explore how to design a home that flows effortlessly—from couch to garden, kitchen to patio—with smart material choices, architectural ideas, and layout tips.
1. Use Matching or Harmonious Flooring
One of the simplest ways to create flow is through continuous flooring.
Flooring Tips for Seamless Flow:
-
Extend wood, stone, or tile flooring from the inside to outside areas.
-
Use weatherproof porcelain tiles that mimic indoor styles for patios.
-
Stick to similar tones or patterns even if materials differ (e.g., warm-toned wood inside, wood-textured decking outside).
Pro Tip: Use low thresholds or flush transitions at doorways to eliminate the visual “step.”
2. Install Large Glass Doors or Retractable Walls
The heart of indoor-outdoor flow lies in transparency and openness. Walls of glass blur the lines and invite the outdoors in.
Best Door Options:
-
Sliding glass doors with slim frames for a minimalist look.
-
Bifold or accordion doors that fully open wide.
-
Pivot doors for a bold, modern statement.
Pro Tip: Choose low-E glass or double glazing to control heat and UV without sacrificing natural light.
3. Extend the Ceiling Style Outside
Continuity in ceiling materials adds subtle yet powerful visual unity.
☁️ Ceiling Design Ideas:
-
Use wood planks or beams on both indoor and outdoor ceilings.
-
Continue paint color or ceiling height across zones.
-
Install matching pendant lighting or fans to tie the areas together.
Pro Tip: Consider adding skylights or louvered panels for ventilation and brightness.
4. Mirror Materials and Textures
Using the same textures and tones on both sides of a glass wall creates instant harmony.
Example Combos:
-
Stone accent wall inside, continued as a feature wall outside.
-
Concrete countertops in the kitchen and on the outdoor bar.
-
Natural wood cabinetry mirrored by wooden pergola slats.
Pro Tip: Mix with variation—use the same family of textures, not identical clones, to avoid monotony.
5. Create Visual Axes or Sightlines
Designing with intention and symmetry in mind helps your interior lead naturally into your exterior.
️ How to Guide the Eye:
-
Align hallways or major furniture with outdoor focal points like a tree, fountain, or sculpture.
-
Use glass corridors or breezeways as connectors.
-
Frame outdoor views with archways, beams, or lighting.
Pro Tip: Treat outdoor space like a “room”—give it a function and a visual purpose.
6. Match Color Palettes
Even if your materials differ, keeping the color tone cohesive makes both spaces feel like one.
Tips:
-
Use earth tones or neutrals inside and continue them outdoors with furniture or planters.
-
Echo pops of color (like navy or terracotta) across pillows, tiles, or decor.
-
Use greenery to unify—plants look great everywhere.
Pro Tip: Avoid stark contrasts like bright white indoors and ultra-dark exteriors unless you’re creating a bold statement on purpose.
7. Build a Functional Outdoor Room
Treat your patio or deck like an extension of your living space, not just a bonus area.
How to Do It:
-
Add an outdoor sofa, rug, and coffee table.
-
Hang curtains, blinds, or screens for comfort and privacy.
-
Install weatherproof lighting (pendants, sconces, lanterns).
Pro Tip: Outdoor kitchens or breakfast nooks with bar-style counters facing inside blur the boundary even more.
8. Unify with Lighting and Ambience
Lighting can make or break flow. The goal is to create cohesive lighting temperatures and mood across both zones.
Lighting Tips:
-
Use warm white bulbs (2700K–3000K) indoors and out.
-
Repeat fixture shapes/styles—e.g., matte black sconces inside and outside.
-
Install smart lighting you can control from one hub.
Pro Tip: Lighting transitions are especially powerful at sunset or night, when visual connection becomes emotional.
9. Blur the Kitchen and Garden
More homeowners are connecting indoor kitchens with outdoor cooking areas or edible gardens.
Design Ideas:
-
Install a serving window or fold-up counter to an outdoor bar.
-
Use identical countertop materials (like concrete or granite) for inside and outside counters.
-
Place herb or veggie planters just outside the kitchen window.
Pro Tip: Keep kitchen sightlines open so the garden feels part of your cooking routine.
10. Add Green Inside and Out
Plants are the most effortless connector between indoor and outdoor spaces.
How to Use Them:
-
Use indoor plants near windows and doors.
-
Grow matching or complementary species outside—e.g., olive trees, ferns, snake plants.
-
Use planters made of similar materials (terra cotta, concrete, or stone).
Pro Tip: Let certain plants peek into view from both sides of a glass wall—it creates a botanical “bridge.”
11. Consider a Continuous Water Element
If you want to level up the inside-outside flow, consider adding a water feature that connects both spaces.
Ideas:
-
A waterfall wall that flows from interior entryway to outside garden.
-
A small reflecting pool that borders both areas.
-
Aquarium walls shared between interior hallway and outdoor patio.
Pro Tip: Even small water sounds can elevate the ambiance and blur spatial boundaries.
12. Keep Transitions Barrier-Free
Don’t let thresholds, tracks, or frames disrupt the harmony.
Technical Upgrades:
-
Use pocket doors or zero-threshold sliding doors.
-
Opt for recessed window frames or floor-to-ceiling glass walls.
-
Align floor levels perfectly between interior and deck.
Pro Tip: Invest once in quality doors—seamless systems are worth it for the visual impact and resale value.
Conclusion: Design That Breathes
Inside-out design is more than a trend—it’s a philosophy of flow, openness, and harmony. When your home feels like a single, connected living environment, you don’t just gain space—you gain peace, light, and freedom.
By blending materials, matching aesthetics, and removing barriers, you can create a home where every inch feels intentional—whether it’s under a roof or under the sky.
Do you dream of living in a home that flows from the inside out? Tell us what feature you’d love to have—glass walls, garden kitchen, or cozy outdoor lounge?







