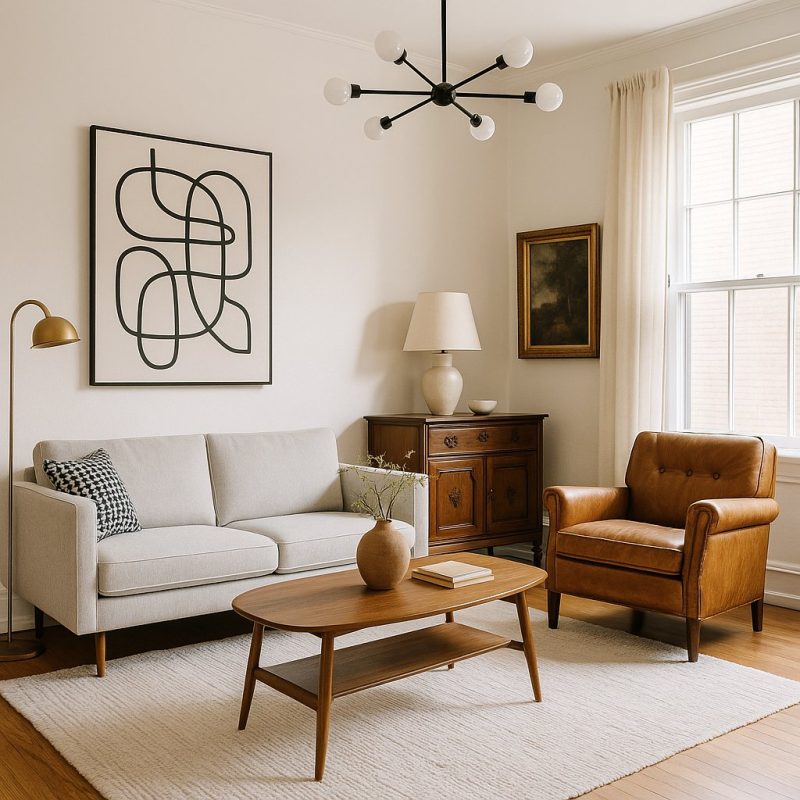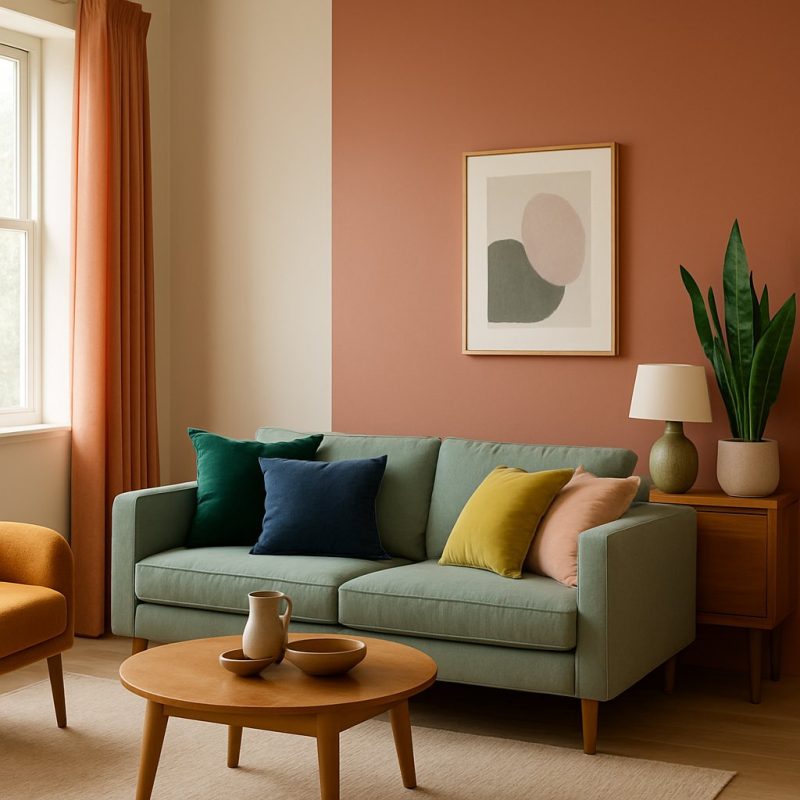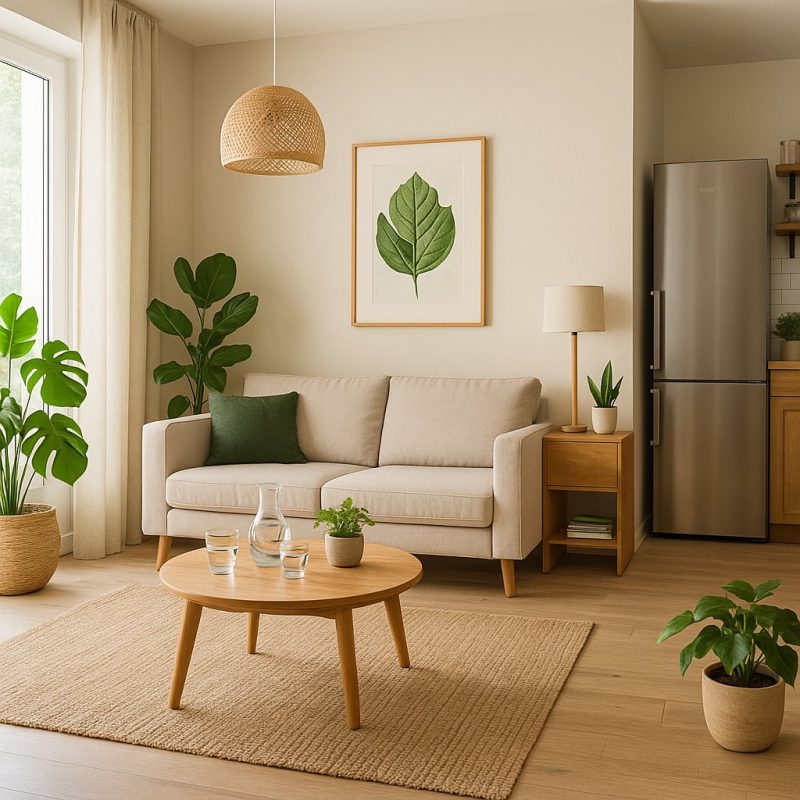Introduction
Living in a small space doesn’t mean you have to sacrifice style or comfort. Whether you’re working with a studio apartment, a compact urban loft, or just a tighter-than-usual living room, the key to great design lies in strategy—not square footage.
The good news? With the right layout, furniture, and design tricks, even the tiniest rooms can feel expansive and functional. In this article, we’ll walk through proven interior hacks that help you maximize every inch of your home while keeping it beautiful and livable.
1. Think Vertical, Not Just Horizontal
In small spaces, your walls are your best friends. Many people forget that vertical space can be just as useful as floor space.
Vertical Hacks You Can Try:
-
Install tall open shelving to store books, decor, or baskets.
-
Use pegboards or wall-mounted racks in kitchens and entryways.
-
Try floor-to-ceiling curtains to give the illusion of height.
Pro Tip: Use your vertical space for both storage and style—think gallery walls, indoor plants, or vertical mirrors.
2. Choose Multi-Functional Furniture
Every piece in a small space should do double duty. Instead of cramming in more furniture, pick smarter pieces.
Examples of Multi-Use Furniture:
-
Storage ottoman that also works as extra seating.
-
Sofa bed or a Murphy bed for dual-use living/sleeping.
-
Extendable dining tables or folding desks for flexibility.
Pro Tip: Look for furniture with hidden compartments or collapsible features for maximum flexibility.
3. Go Light and Neutral with Color
Dark colors can make small spaces feel smaller. Light, neutral tones open up a room and reflect natural light better.
Best Colors for Small Spaces:
-
White, off-white, or cream
-
Soft gray or greige (gray-beige)
-
Light pastels (mint, blush, dusty blue)
Pro Tip: If you love bold colors, use them in small doses—like throw pillows, rugs, or wall art—to keep the room grounded.
4. Use Mirrors to Reflect Light and Space
Mirrors are a classic small-space hack—and for good reason. They reflect light, create the illusion of depth, and make any room feel bigger.
How to Use Mirrors Strategically:
-
Hang a large mirror opposite a window to bounce light around the room.
-
Use mirror-backed shelving or mirrored furniture to add brightness.
-
Create a mirror gallery wall for both function and beauty.
Pro Tip: Floor mirrors can double as decor and are easy to move around.
5. Embrace Built-In Storage Solutions
When square footage is tight, built-in storage becomes a lifesaver. It’s clean, efficient, and maximizes odd corners.
Examples:
-
Built-in bench seating with drawers in dining nooks.
-
Wall-mounted desks or fold-out tables for workspace.
-
Over-the-bed cabinets or shelving for extra storage.
Pro Tip: Custom doesn’t always mean expensive. Many modular systems (like IKEA PAX or Elfa) offer flexible, built-in-looking solutions.
6. Create Zones with Rugs and Lighting
In open-plan small homes, it’s important to visually separate functional areas—like your sleeping, dining, and working zones—even if you don’t have walls.
How to Do It:
-
Use rugs to define each space (e.g., one under the couch, one under the bed).
-
Place different light sources in each zone (floor lamp by sofa, pendant lamp over dining).
-
Arrange furniture to face inward, creating zones within zones.
Pro Tip: Floating furniture (not pushed against walls) helps subtly define space boundaries.
7. Maximize Corners and Awkward Spaces
Often ignored, corners and alcoves can become functional gold mines if used well.
Ideas:
-
Add a corner desk or reading chair with a small lamp.
-
Build corner shelving for decor or essentials.
-
Use floating corner nightstands to save floor space in bedrooms.
Pro Tip: A corner plant in a stylish planter can soften the space while using an underutilized area.
8. Keep It Open and Airy with Smart Layouts
Cramped layouts kill space. The goal in small spaces is to maintain flow and keep things visually light.
Layout Tips:
-
Avoid blocking windows or doorways with furniture.
-
Use low-profile furniture (like low sofas or open-legged chairs).
-
Leave breathing room around furniture—a few inches of air around objects make a big difference.
Pro Tip: In studio apartments, use open shelving as room dividers instead of full walls to keep it light.
9. Declutter and Rotate Decor
In small spaces, even a few unnecessary items can quickly make it feel cluttered. But that doesn’t mean you can’t have decor—just rotate and curate.
Decluttering Hacks:
-
Use baskets or bins to hide miscellaneous items.
-
Practice the “one in, one out” rule for decor and clothes.
-
Rotate artwork or decorative pieces seasonally.
Pro Tip: A curated space feels intentional, not cramped—choose fewer but more meaningful items.
10. Use Transparent or Reflective Furniture
Furniture doesn’t have to be invisible—but it can be visually lightweight. Clear or reflective surfaces reduce visual bulk.
Great Choices:
-
Glass coffee tables or acrylic chairs
-
Lucite bar stools in kitchen islands
-
Metal frame bookshelves instead of bulky wooden ones
Pro Tip: A clear dining table instantly opens up a small dining area without compromising function.
11. Install Sliding Doors or Curtains Instead of Swing Doors
Standard doors take up a lot of space when they swing open. In small homes, every inch counts.
Space-Saving Options:
-
Sliding barn doors or pocket doors for rooms and closets.
-
Use curtains or panels to divide zones when privacy is needed.
-
Replace swinging closet doors with bi-fold or sliding doors.
Pro Tip: Sliding doors with mirrors add the benefit of light and space!
12. Keep Your Ceilings in Mind
Ceilings are often neglected in design—but they can play a big role in making a space feel open and airy.
Ideas to Enhance Ceilings:
-
Paint the ceiling a lighter shade than the walls to add height.
-
Hang statement pendant lights or chandeliers to draw the eye upward.
-
Use vertical wall stripes or tall decor to elongate the space visually.
Pro Tip: A well-lit ceiling gives the impression of more space even if you can’t add square footage.
13. Utilize Furniture with Exposed Legs
Closed, boxy furniture can feel heavy. Instead, choose furniture with legs that lift it off the floor.
Why This Works:
-
Creates a sense of air and openness.
-
Allows light to pass through, making the room feel less cramped.
-
Adds a mid-century modern vibe that fits well in small homes.
Pro Tip: Even swapping out a base cabinet for a legged sideboard can lighten up a space instantly.
Conclusion: Small Doesn’t Mean Less
Designing a small space isn’t a limitation—it’s an opportunity to get creative and intentional. With thoughtful furniture choices, smart layouts, and a few visual tricks, you can turn any small home into a comfortable, functional, and stylish haven.
Remember, the key to success is maximizing function without sacrificing beauty. Whether you’re living solo in a tiny studio or sharing a compact townhouse, the tips above will help you amplify every inch of your space—without feeling cramped or cluttered.
Have a small-space hack of your own? Drop it in the comments and let’s inspire each other!
Want more interior ideas? Subscribe to our newsletter for weekly design tips made for modern living.







